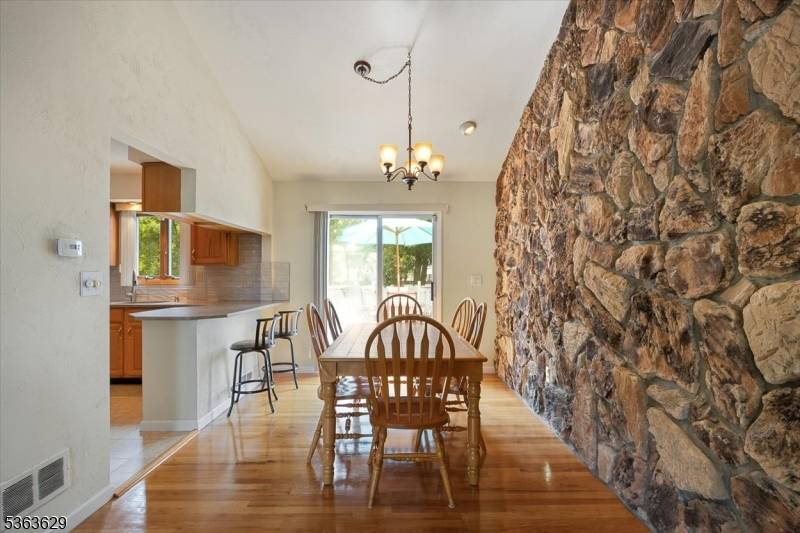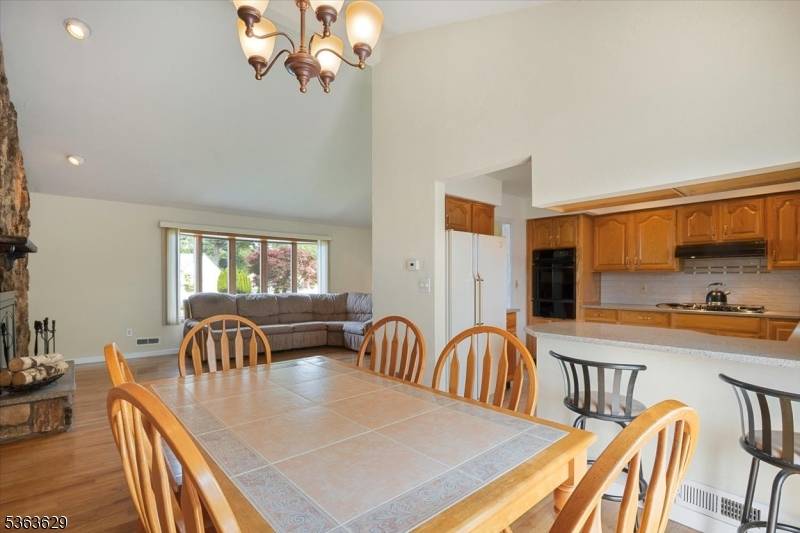16 Craig Ct Totowa Boro, NJ 07512
4 Beds
3 Baths
0.25 Acres Lot
OPEN HOUSE
Thu Jun 19, 5:00pm - 8:00pm
UPDATED:
Key Details
Property Type Single Family Home
Sub Type Single Family
Listing Status Active
Purchase Type For Sale
Subdivision Echo Glen
MLS Listing ID 3969317
Style Split Level, Custom Home
Bedrooms 4
Full Baths 3
HOA Y/N No
Year Built 1958
Annual Tax Amount $14,143
Tax Year 2024
Lot Size 10,890 Sqft
Property Sub-Type Single Family
Property Description
Location
State NJ
County Passaic
Rooms
Family Room 15x12
Basement Finished
Master Bathroom Stall Shower
Master Bedroom Fireplace, Full Bath, Sitting Room
Kitchen Breakfast Bar
Interior
Interior Features BarDry, CODetect, CeilCath, CeilHigh, SecurSys, Skylight, SmokeDet, StallShw, StereoSy, TubShowr, WndwTret
Heating Gas-Natural
Cooling Central Air, Multi-Zone Cooling
Fireplaces Number 2
Fireplaces Type Bedroom 1, Gas Fireplace, Living Room, Wood Burning
Heat Source Gas-Natural
Exterior
Exterior Feature Stone, Vinyl Siding
Parking Features Attached Garage, Garage Door Opener, Oversize Garage
Garage Spaces 2.0
Pool In-Ground Pool, Liner
Utilities Available Electric, Gas-Natural
Roof Type Asphalt Shingle
Building
Lot Description Level Lot
Sewer Public Sewer
Water Public Water
Architectural Style Split Level, Custom Home
Schools
Elementary Schools Memorial
Middle Schools Washington Pk
High Schools P V H S
Others
Senior Community No
Ownership Fee Simple






