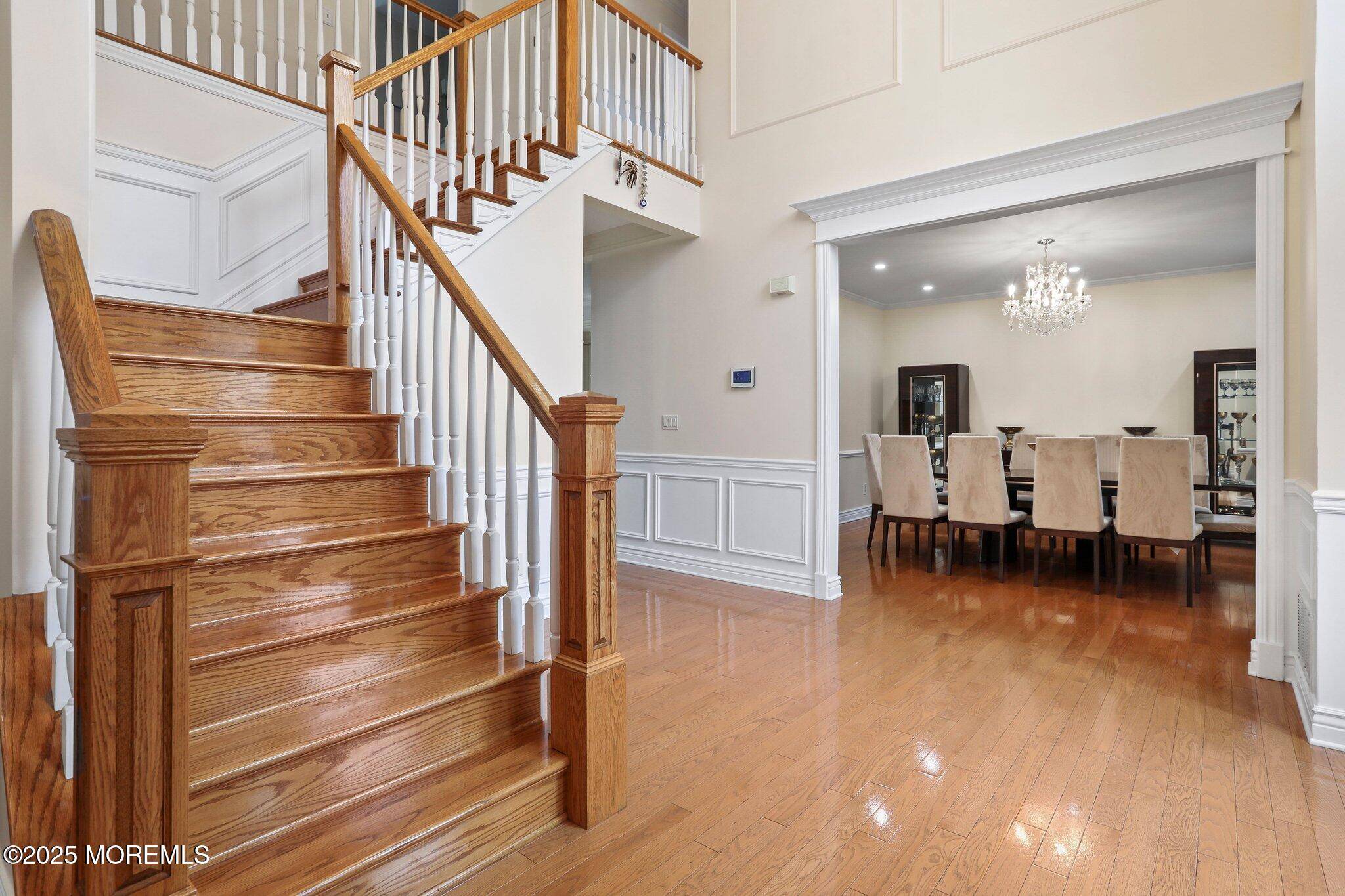43 Shawnee Way Morganville, NJ 07751
5 Beds
3 Baths
3,023 SqFt
OPEN HOUSE
Sat Jun 21, 12:00pm - 3:00pm
Sun Jun 22, 12:00pm - 2:00pm
UPDATED:
Key Details
Property Type Single Family Home
Sub Type Single Family Residence
Listing Status Active
Purchase Type For Sale
Square Footage 3,023 sqft
Price per Sqft $429
Municipality Marlboro (MAR)
Subdivision Junction Trail
MLS Listing ID 22518014
Style Colonial
Bedrooms 5
Full Baths 2
Half Baths 1
HOA Y/N No
Year Built 2000
Annual Tax Amount $16,970
Tax Year 2024
Lot Size 0.360 Acres
Acres 0.36
Lot Dimensions 141 x 110
Property Sub-Type Single Family Residence
Source MOREMLS (Monmouth Ocean Regional REALTORS®)
Property Description
Location
State NJ
County Monmouth
Area Morganville
Direction Off Wyncrest
Rooms
Basement Finished
Interior
Interior Features Attic, Ceilings - 9Ft+ 1st Flr, Dec Molding
Heating Forced Air
Cooling Central Air, 2 Zoned AC
Flooring Ceramic Tile
Inclusions Blinds/Shades, Light Fixtures
Fireplace Yes
Exterior
Exterior Feature Outdoor Grill, Rec Area, Swimming
Parking Features Asphalt, Driveway
Garage Spaces 2.0
Pool Concrete, Heated, In Ground, Pool Equipment, Salt Water, With Spa
Amenities Available Spa/Hot Tub, Pool
Roof Type Shingle
Porch Patio
Garage Yes
Private Pool Yes
Building
Sewer Public Sewer
Water Public
Architectural Style Colonial
Structure Type Outdoor Grill,Rec Area,Swimming
New Construction No
Schools
Elementary Schools Frank Defino
Middle Schools Marlboro
High Schools Marlboro
Others
Senior Community No
Tax ID 30-00193-10-00002






