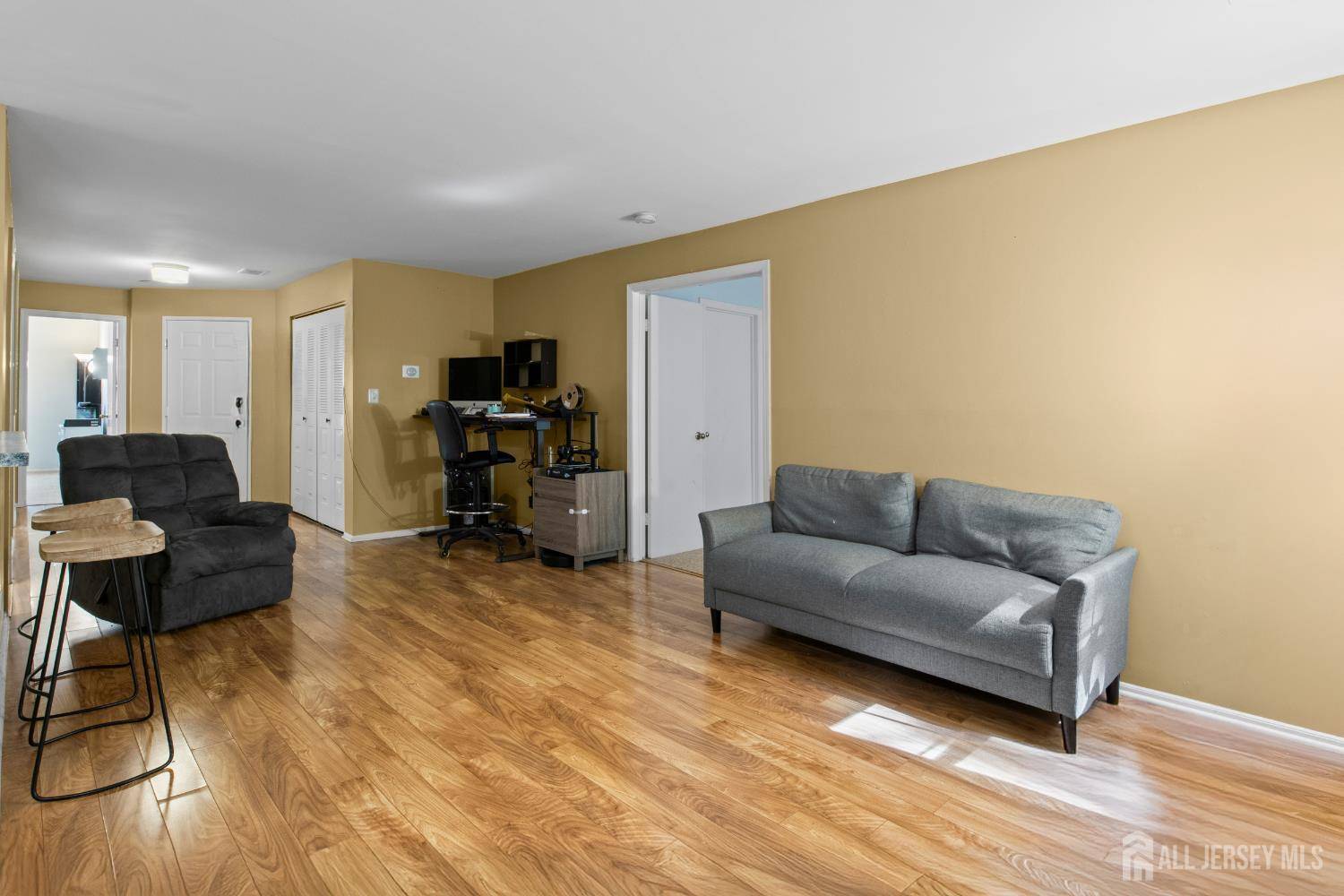6072 Cedar CT South Brunswick, NJ 08852
2 Beds
2 Baths
1,060 SqFt
UPDATED:
Key Details
Property Type Condo
Sub Type Condo/TH
Listing Status Active
Purchase Type For Rent
Square Footage 1,060 sqft
Subdivision Whispering Wood
MLS Listing ID 2515505R
Style Garden Apartment Style
Bedrooms 2
Full Baths 2
Year Built 1984
Lot Dimensions 0.00 x 0.00
Property Sub-Type Condo/TH
Source CJMLS API
Property Description
Location
State NJ
County Middlesex
Community Clubhouse, Community Room, Outdoor Pool, Playground, Tennis Court(S), Sidewalks
Rooms
Other Rooms Shed(s)
Dining Room Living Dining Combo
Kitchen Breakfast Bar, Pantry, Galley Type
Interior
Interior Features Blinds, Entrance Foyer, 2 Bedrooms, Kitchen, Laundry Room, Living Room, Bath Full, Bath Main, Dining Room, None
Heating Forced Air
Cooling Central Air
Flooring Carpet, Ceramic Tile, Laminate
Fireplaces Number 1
Fireplaces Type Wood Burning
Fireplace true
Window Features Blinds
Appliance Dishwasher, Dryer, Gas Range/Oven, Microwave, Refrigerator, Washer, Stove/Oven, Microwave Oven, Washer/Dryer, Gas Water Heater
Heat Source Natural Gas
Exterior
Exterior Feature Deck, Sidewalk, Storage Shed
Pool Outdoor Pool
Community Features Clubhouse, Community Room, Outdoor Pool, Playground, Tennis Court(s), Sidewalks
Utilities Available Electricity Connected, Natural Gas Connected
Porch Deck
Building
Lot Description Level
Story 2
Sewer Public Sewer
Water Public
Architectural Style Garden Apartment Style
Others
Senior Community no
Tax ID 21000840306072
Security Features Smoke Detector(s)
Energy Description Natural Gas
Pets Allowed No
Virtual Tour https://www.propertypanorama.com/instaview/msx/2515505R






